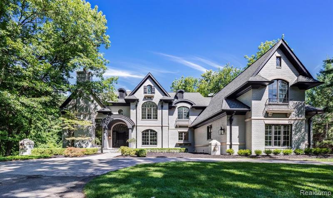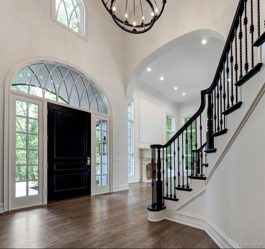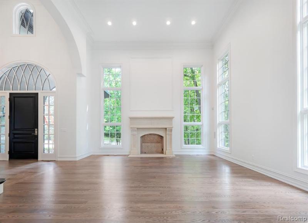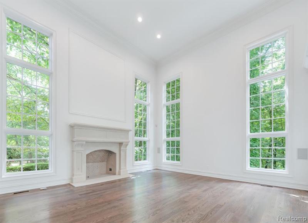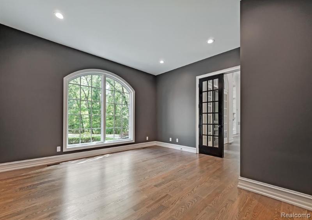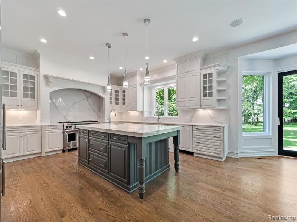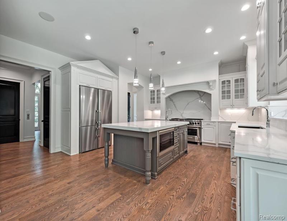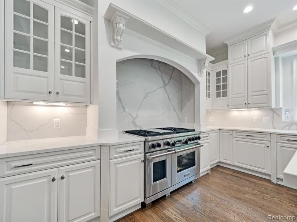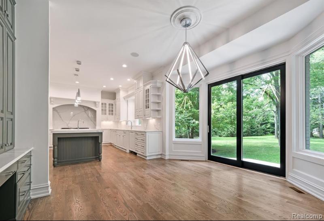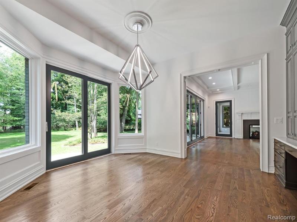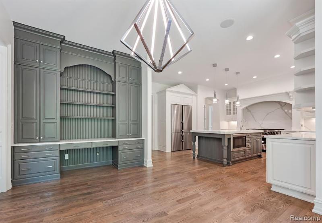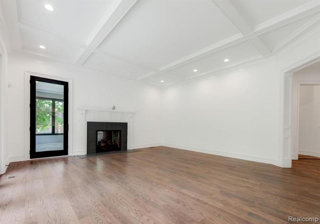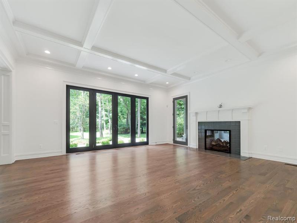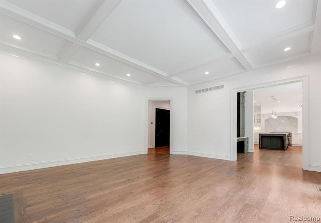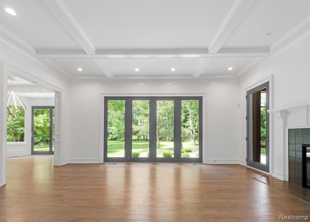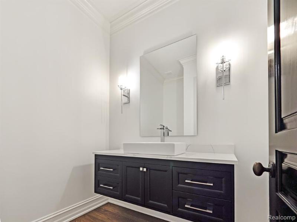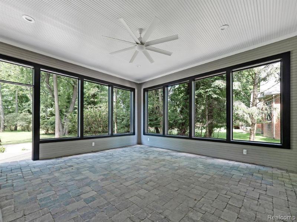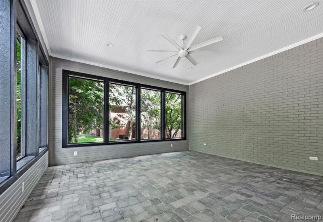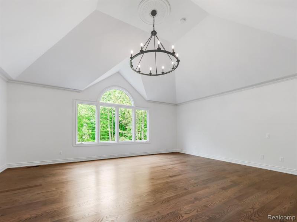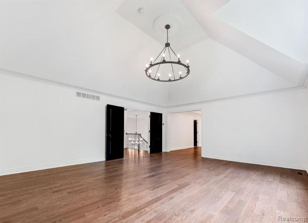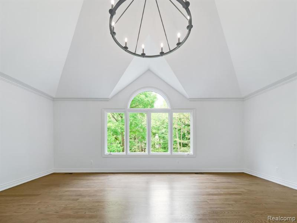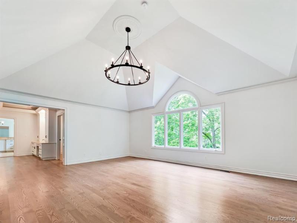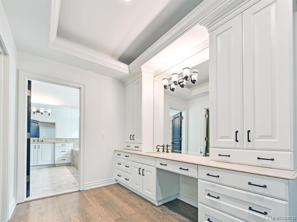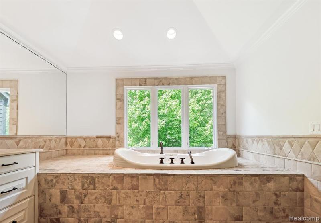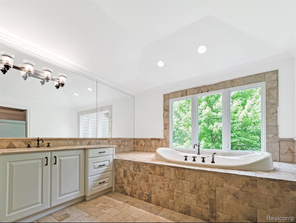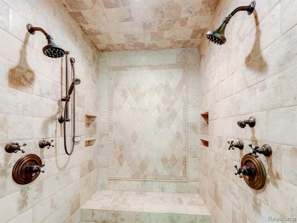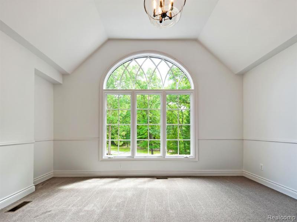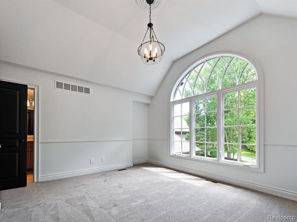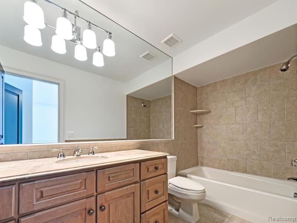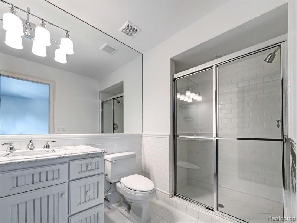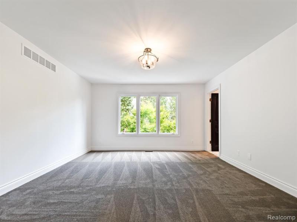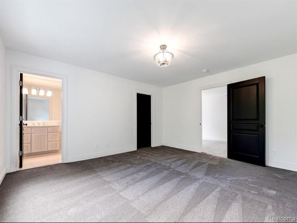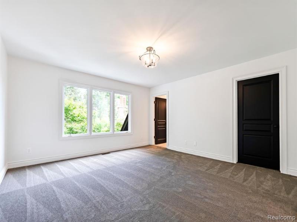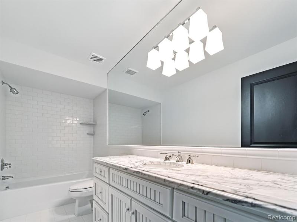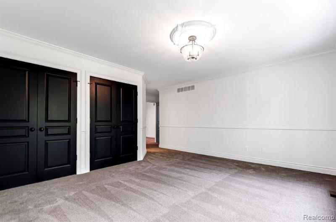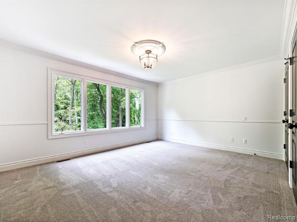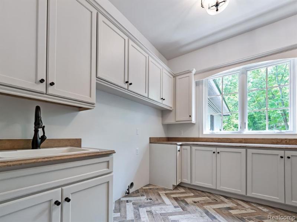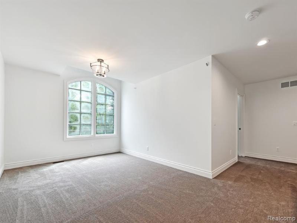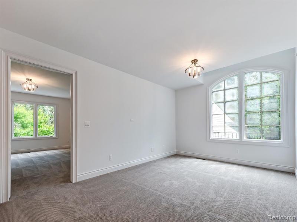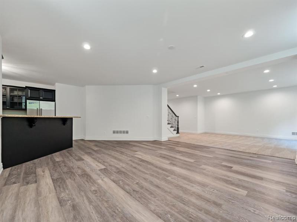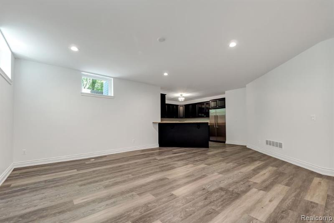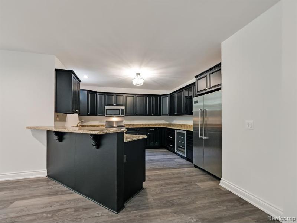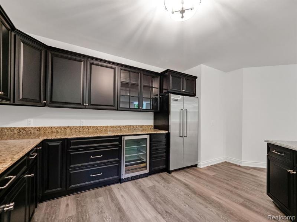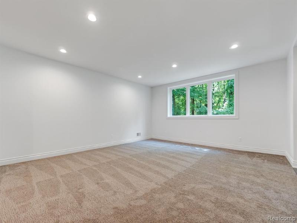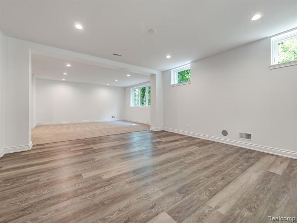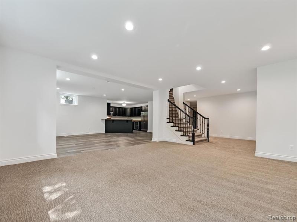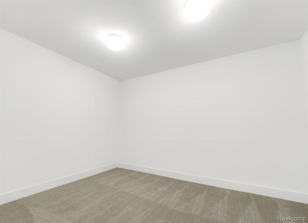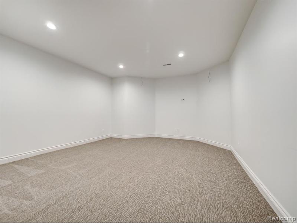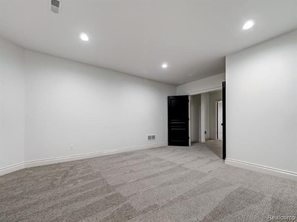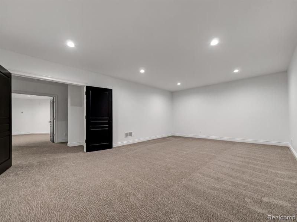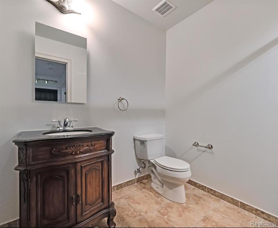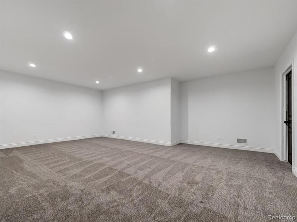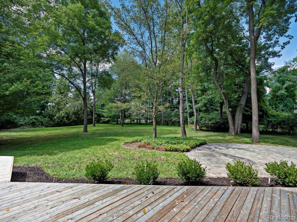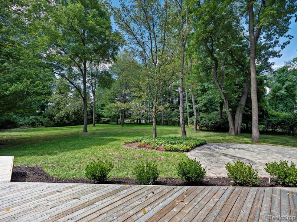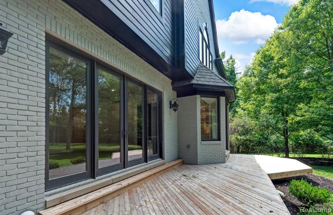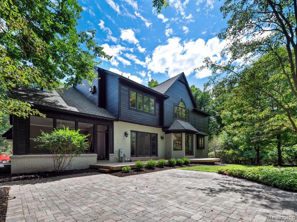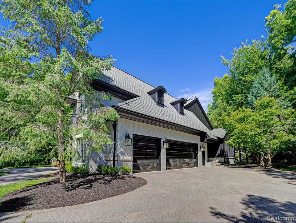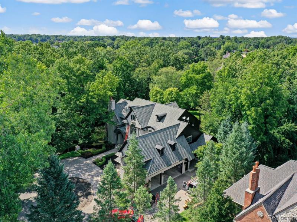For Sale Pending
1881 Heron Ridge Drive Map / directions
Bloomfield Hills, MI Learn More About Bloomfield Hills
48302 Market info
$2,299,900
Calculate Payment
- 4 Bedrooms
- 5 Full Bath
- 2 Half Bath
- 7,629 SqFt
- MLS# 20240013604
Property Information
- Status
- Pending
- Address
- 1881 Heron Ridge Drive
- City
- Bloomfield Hills
- Zip
- 48302
- County
- Oakland
- Township
- Bloomfield Hills
- Possession
- At Close
- Property Type
- Residential
- Listing Date
- 03/05/2024
- Subdivision
- Heron Park Occpn 1263
- Total Finished SqFt
- 7,629
- Lower Finished SqFt
- 2,500
- Above Grade SqFt
- 5,129
- Garage
- 3.0
- Garage Desc.
- Attached, Electricity
- Water
- Public (Municipal)
- Sewer
- Public Sewer (Sewer-Sanitary)
- Year Built
- 2005
- Architecture
- 2 Story
- Home Style
- Colonial
Taxes
- Summer Taxes
- $27,357
- Winter Taxes
- $10,780
- Association Fee
- $6,200
Rooms and Land
- Library (Study)
- 15.00X15.00 1st Floor
- Family
- 18.00X20.00 1st Floor
- Breakfast
- 15.00X12.00 1st Floor
- Lavatory2
- 0X0 1st Floor
- Bath2
- 0X0 Lower Floor
- Bath3
- 0X0 2nd Floor
- Living
- 16.00X18.00 1st Floor
- Kitchen
- 16.00X16.00 1st Floor
- Dining
- 16.00X13.00 1st Floor
- Bedroom2
- 15.00X12.00 2nd Floor
- Bedroom3
- 13.00X15.00 2nd Floor
- Bedroom4
- 14.00X15.00 2nd Floor
- Bedroom - Primary
- 17.00X20.00 2nd Floor
- Bath - Primary
- 0X0 2nd Floor
- Lavatory3
- 0X0 1st Floor
- Bath - Full-2
- 0X0 2nd Floor
- Bath - Full-3
- 0X0 2nd Floor
- Basement
- Finished
- Cooling
- Central Air
- Heating
- Forced Air, Natural Gas
- Acreage
- 0.82
- Lot Dimensions
- 130 x 279 x144 x 277
- Appliances
- Built-In Gas Range, Built-In Refrigerator, Dishwasher, Disposal, Microwave, Range Hood
Features
- Fireplace Desc.
- Family Room, Living Room
- Interior Features
- Jetted Tub, Spa/Hot-tub
- Exterior Materials
- Brick
Mortgage Calculator
Get Pre-Approved
- Market Statistics
- Property History
- Schools Information
- Local Business
| MLS Number | New Status | Previous Status | Activity Date | New List Price | Previous List Price | Sold Price | DOM |
| 20240013604 | Pending | Contingency | Mar 18 2024 3:05PM | 10 | |||
| 20240013604 | Contingency | Active | Mar 15 2024 4:37PM | 10 | |||
| 20240013604 | Mar 8 2024 10:36AM | $2,299,900 | $2,229,900 | 10 | |||
| 20240013604 | Active | Mar 5 2024 11:36AM | $2,229,900 | 10 | |||
| 2200100273 | Sold | Pending | Mar 1 2021 12:38PM | $18,000 | 65 | ||
| 2210004748 | Withdrawn | Active | Feb 19 2021 2:39PM | 28 | |||
| 2200100273 | Pending | Active | Feb 18 2021 4:38PM | 65 | |||
| 2200100260 | Withdrawn | Active | Jan 22 2021 10:39AM | 38 | |||
| 2200100273 | Active | Dec 15 2020 11:36AM | $25,000 | 65 | |||
| 2200100260 | Active | Dec 15 2020 10:49AM | $1,999,000 | 38 | |||
| 2200065908 | Withdrawn | Active | Dec 15 2020 10:46AM | 123 | |||
| 2200065908 | Active | Aug 14 2020 8:08PM | $1,999,900 | 123 | |||
| 219090795 | Withdrawn | Active | Nov 22 2019 11:36AM | 79 | |||
| 219090795 | Active | Sep 4 2019 11:47AM | $1,399,000 | 79 | |||
| 219074097 | Active | Jul 25 2019 11:25AM | $10,000 | 120 | |||
| 218103209 | Withdrawn | Active | Mar 8 2019 3:51PM | 137 | |||
| 218103209 | Active | Oct 22 2018 11:52AM | $10,000 | 137 | |||
| 218089699 | Withdrawn | Active | Oct 22 2018 11:44AM | 38 | |||
| 218089699 | Active | Sep 14 2018 1:36PM | $10,000 | 38 |
Learn More About This Listing
Contact Customer Care
Mon-Fri 9am-9pm Sat/Sun 9am-7pm
248-304-6700
Listing Broker

Listing Courtesy of
Kw Domain
(248) 590-0800
Office Address 210 S Old Woodward Ave Suite 200
THE ACCURACY OF ALL INFORMATION, REGARDLESS OF SOURCE, IS NOT GUARANTEED OR WARRANTED. ALL INFORMATION SHOULD BE INDEPENDENTLY VERIFIED.
Listings last updated: . Some properties that appear for sale on this web site may subsequently have been sold and may no longer be available.
Our Michigan real estate agents can answer all of your questions about 1881 Heron Ridge Drive, Bloomfield Hills MI 48302. Real Estate One, Max Broock Realtors, and J&J Realtors are part of the Real Estate One Family of Companies and dominate the Bloomfield Hills, Michigan real estate market. To sell or buy a home in Bloomfield Hills, Michigan, contact our real estate agents as we know the Bloomfield Hills, Michigan real estate market better than anyone with over 100 years of experience in Bloomfield Hills, Michigan real estate for sale.
The data relating to real estate for sale on this web site appears in part from the IDX programs of our Multiple Listing Services. Real Estate listings held by brokerage firms other than Real Estate One includes the name and address of the listing broker where available.
IDX information is provided exclusively for consumers personal, non-commercial use and may not be used for any purpose other than to identify prospective properties consumers may be interested in purchasing.
 IDX provided courtesy of Realcomp II Ltd. via Real Estate One and Realcomp II Ltd, © 2024 Realcomp II Ltd. Shareholders
IDX provided courtesy of Realcomp II Ltd. via Real Estate One and Realcomp II Ltd, © 2024 Realcomp II Ltd. Shareholders
